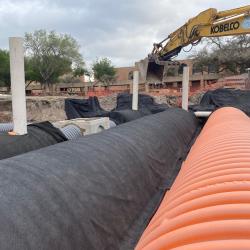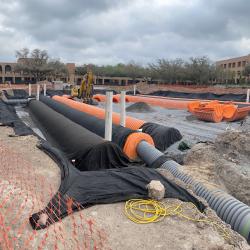Case Study: University of Texas RGV Campus
OUTDOOR COMMONS AREA AT TEXAS UNIVERSITY TAPS INTO NDS’ DESIGNWORX TEAM AND UNDERGROUND STORAGE SOLUTION

The University of Texas Rio Grande Valley Campus, located in Edinburg, was building a new outdoor commons area for students to congregate, study and socialize between their rigorous school schedules. The outdoor area would be located between four large adjacent buildings.
Because stormwater from these buildings would create a lot of runoff from all the new impervious surface areas, a stormwater management system that could detain approximately 24,000 cubic ft. of stormwater needed to be incorporated.
System Must Meet Critical Criteria

The school outlined several requirements for the stormwater system. The first criteria was ensuring the solution captured large volumes of water without an additional footprint of space. With the university expanding, there wasn’t room for an on-surface detention pond in this area of campus.
The second parameter was sizing the system to meet local codes – which required storage and infiltration for a 100-year storm event.
The third was preventing interference with existing utilities, as replacing or rerouting the power and water lines currently on campus was cost prohibitive.
Finally, the commons area would serve as a route for firetrucks and EMS vehicles in case of an emergency so it was critical for the system to handle heavy loads.
University Turns to NDS for Design Support

It was clear based on the criteria that an underground detention system placed beneath the commons area was the most logical solution. A subsurface solution would also help the school meet their commitment toward LID (Low Impact Development) projects on campus.
The construction company turned to the NDS DesignWorx team for its experience with these systems. The team was asked to develop a plan utilizing a series of storage chambers that could meet all of the outlined criteria – especially considering competitive products were falling short.
NDS mapped out a comprehensive and robust StormChamber layout that included more than 150 44" chambers. It was designed to manage the extra runoff that came from nearby buildings in the area and successfully infiltrate stormwater into the soil. The NDS system also met or exceeded the load rating capacity of H-20 – whereas a competitive product had limitations in this area and couldn’t be used.
Once the project was approved, product was delivered quickly thanks to local inventory, helping keep construction on schedule. A preconstruction meeting was held onsite with the local NDS representative to review the product’s installation methods, maximizing the utility of the StormChamber system and ensuring a successful project.